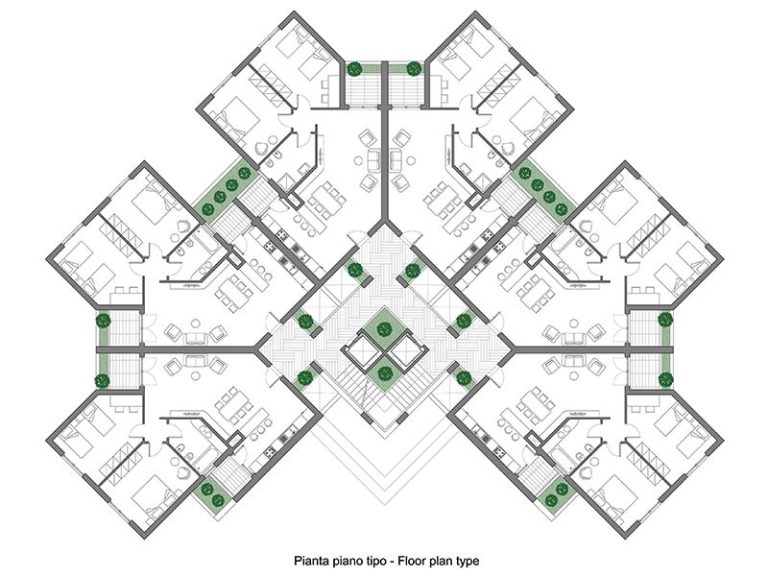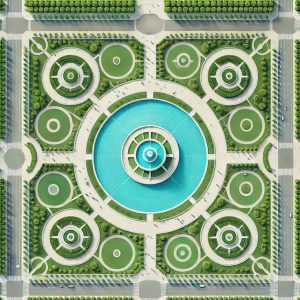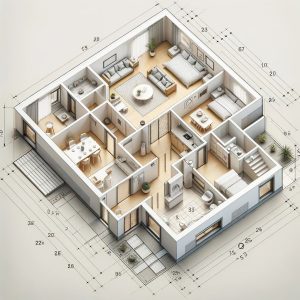Preparation and development of architectural detailed design (Phase 2) and precise execution drawings for construction projects.
Description
The preparation of precise and comprehensive execution plans is carried out by Nader Iranianan Mass Builders Company in compliance with international standards. These plans serve as an accurate guide for project executors.
**Detailed floor plans** with complete dimensions and accuracy are prepared, showing all partitions, openings, and built-in elements.
**Elevations** with detailed views of all facades are produced, indicating materials, finishes, and architectural features.
**Detailed sections** are prepared to illustrate spatial relationships, cutting through critical areas to show construction details.
**Detailed drawings** for all architectural elements are provided, including specifics for stairs, windows, doors, and cabinetry.
**Comprehensive schedules** for doors, windows, and finishes are developed, offering precise information for each element.
**Coordination with drawings from other disciplines**—such as structural, mechanical, and electrical—is ensured.
**Technical specifications and detailed notes** are included, providing exact information on materials and construction methods.
**Industry-standard symbols and conventions** are used, adhering to international standards for clarity and uniformity.
**Digital files with well-organized layers** are prepared for future use, delivered in various formats as needed.
Additional information
- رنگ






No comments yet.