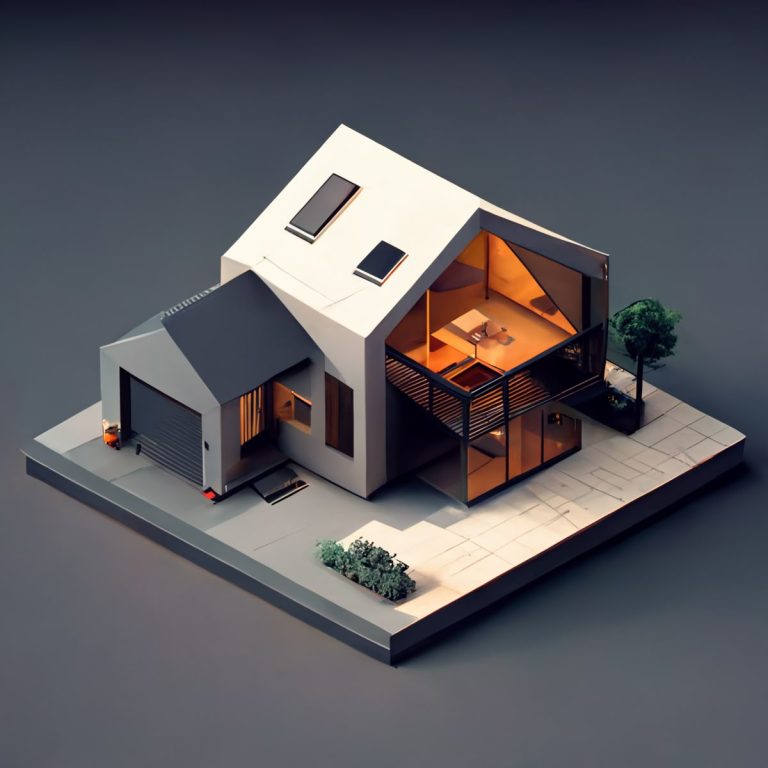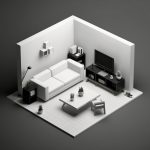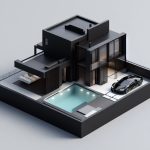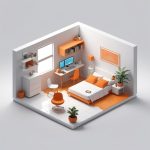As a powerful tool in architecture, isometric drawings allow for the accurate and comprehensive representation of villa houses. Unlike conventional two-dimensional views, these drawings provide a better understanding of the architectural space by maintaining precise proportions and simultaneously displaying the three main dimensions. In villa houses, this technique allows architects to realistically display the relationship between interior and exterior spaces, the location of windows, and the way natural light shines.
From a technical perspective, an isometric drawing of a villa house is created at a 45-degree angle on the X and Y axes, which preserves the actual dimensions without applying perspective. This unique feature makes it easier for builders and owners to accurately measure and understand the spatial relationships between rooms, corridors, and architectural elements. The simultaneous display of different views in one image is one of the clear advantages of this type of drawing.
In the interior design of villa houses, isometric designs allow for optimal furniture arrangement, optimal placement of equipment and examination of the flow of movement of residents. These designs help employers to gain a complete understanding of their living space before construction begins and to make the necessary changes if necessary. Accurate display of stairs, differences in levels and decorative elements are other advantages of this method.
From an aesthetic point of view, isometric designs of villa houses create a work of art that has both technical and aesthetic aspects by combining clear lines and precise shading. The use of colors appropriate to real materials, the display of surrounding vegetation and the reflection of water surfaces add to the visual richness of these designs. This feature has led to the widespread use of isometric designs in professional presentations and marketing of luxury projects.
In the digital age, advanced software such as SketchUp, AutoCAD, and Revit have made it possible to create isometric drawings with unprecedented accuracy and detail. These tools allow architects to quickly make changes and explore alternatives. The high-quality output can be used in professional presentations, interior design, and even the building permit process.





No comments yet.